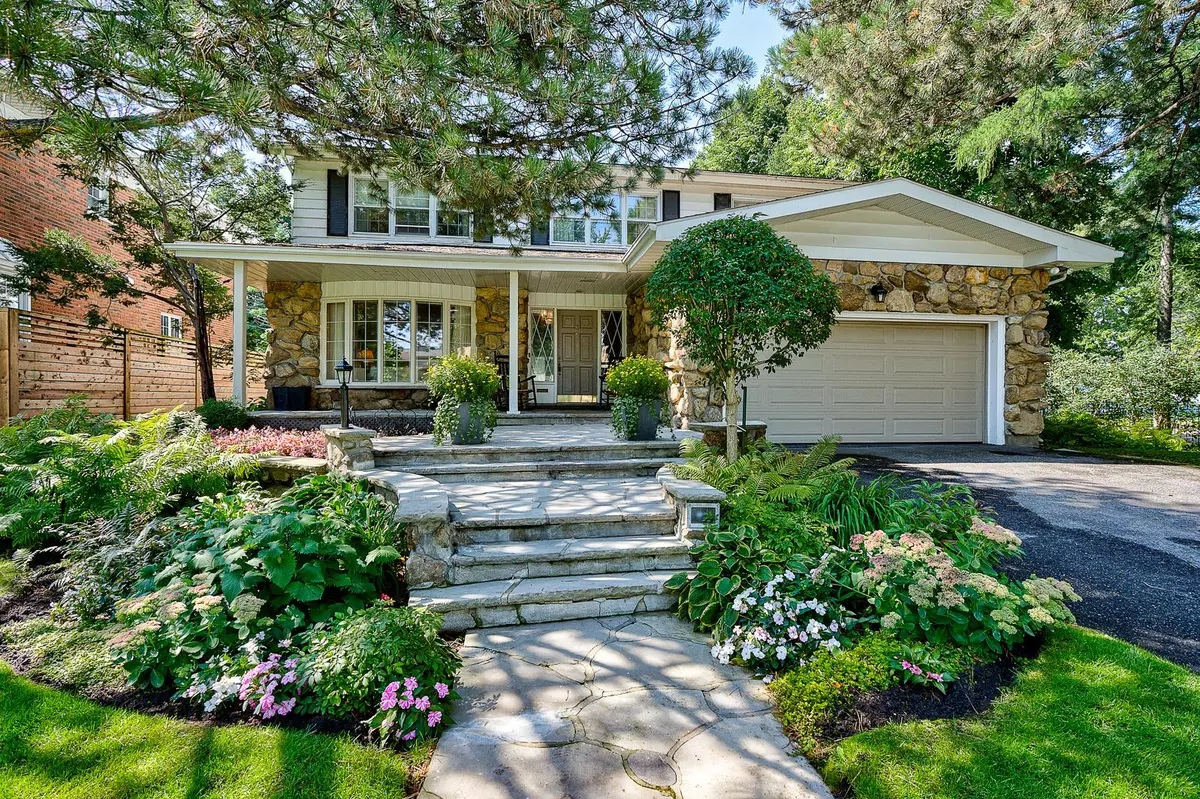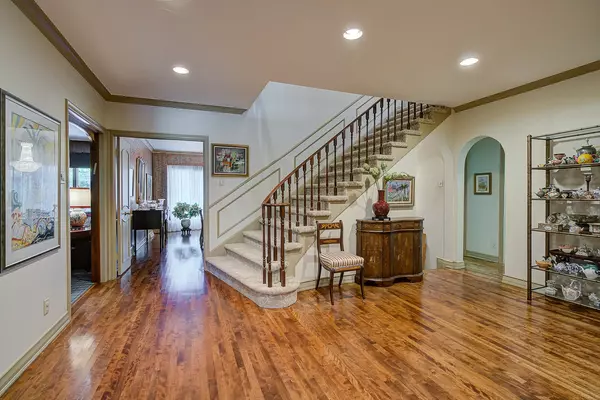$2,495,000
$2,495,000
For more information regarding the value of a property, please contact us for a free consultation.
36 Rue Albion Hampstead, QC H3X3L9
6 Beds
3 Baths
3,958 SqFt
Key Details
Sold Price $2,495,000
Property Type Single Family Home
Listing Status Sold
Purchase Type For Sale
Square Footage 3,958 sqft
Price per Sqft $630
MLS Listing ID 13682713
Sold Date 10/15/24
Style Detached
Bedrooms 6
Year Built 1964
Lot Size 7,396 Sqft
Property Description
Step into this impressive detached Hampstead home, conveniently located next to Gayton park. Boasting 5+1 bedrooms, 3+1 bathrooms, and over 3,900 sq.ft of living space, it's perfect for a growing family. Take advantage of the bright and airy living room and separate den, complemented by the large dining room that seamlessly connects to the kitchen and extends to a spacious outdoor terrace and private backyard, ideal for entertaining. Set on a spacious lot of over 7,350 sq.ft, this property offers endless opportunities to renovate according to your needs. Conveniently located near public transport, grocery stores, schools & highway.
Welcome to 36 Rue Albion, an impressive detached home in Hampstead, conveniently located next to Gayton park. Boasting 5+1 bedrooms, 3+1 bathrooms and over 3,900 sq.ft of living space, it's perfect for a growing family. Upon entering, you're greeted by a spacious landing area, showcasing a grand staircase. Take advantage of the bright and airy living room and separate den, complemented by the large dining room that seamlessly connects to the kitchen and extends to a generous outdoor terrace and private backyard, ideal for entertaining. Revel in the backyard, surrounded by lush greenery, providing a perfect space for relaxation and ample room for a pool.
The second floor boasts a generous primary bedroom with a walk-in closet and an ensuite bathroom. Additionally, there are four more spacious bedrooms and a full bathroom on this level.
This property features an expansive basement, including a spacious family room, a functional kitchen, a full bathroom, a workspace area with storage and a generous bedroom.
Set on a spacious lot of over 7,350 sq.ft, this property offers endless opportunities to renovate according to your needs.
Featuring a large driveway able to accommodate up to 4 cars and an integrated 2-car garage, including an auto-lift for a 3rd car. Conveniently located near public transport, grocery stores, parks, schools and highways. Book your visit today!
Special Property Features
Great location; next to Gayton park with no neighbors on one side with added privacy thanks to mature trees and foliage.
Driveway slopes away from the house (water run-off)
Second staircase to basement, connected to the laundry room / mudroom
Basement kitchen & workshop
Multi-coloured flagstone deck
Outdoor stone BBQ
Exterior fieldstone on 4 sides
Alarm -- Wireless, break-in, motion sensor, cold, fire
Heat pump, A/C, central humidifier
Oil tank inside
Central vacuum
Outside sprinkler system
Alarmed walk-in cedar closet and storage closet
Large dining room in back for privacy, great for entertaining
4-car driveway, 2-car garage
Large backyard with room for a swimming pool
Storage shed on side of house
Auto lift in garage for 3rd car
No windows overlooking neighbor's side
Den features a complete wall of built in maple storage units and oak plank floors
One bedroom has extra storage shelves & cabinets
A new certificate of location has been ordered.
Location
Province QC
Location Details Queen Mary road
Exterior
Exterior Feature Furniture and personal belongings. 3 chandeliers - Kitchen, dining room, vestibule. Curtains and valence in the primary bedroom and curtains in the dining room.
Lot Depth 121.0
Read Less
Want to know what your home might be worth? Contact us for a FREE valuation!

Our team is ready to help you sell your home for the highest possible price ASAP






