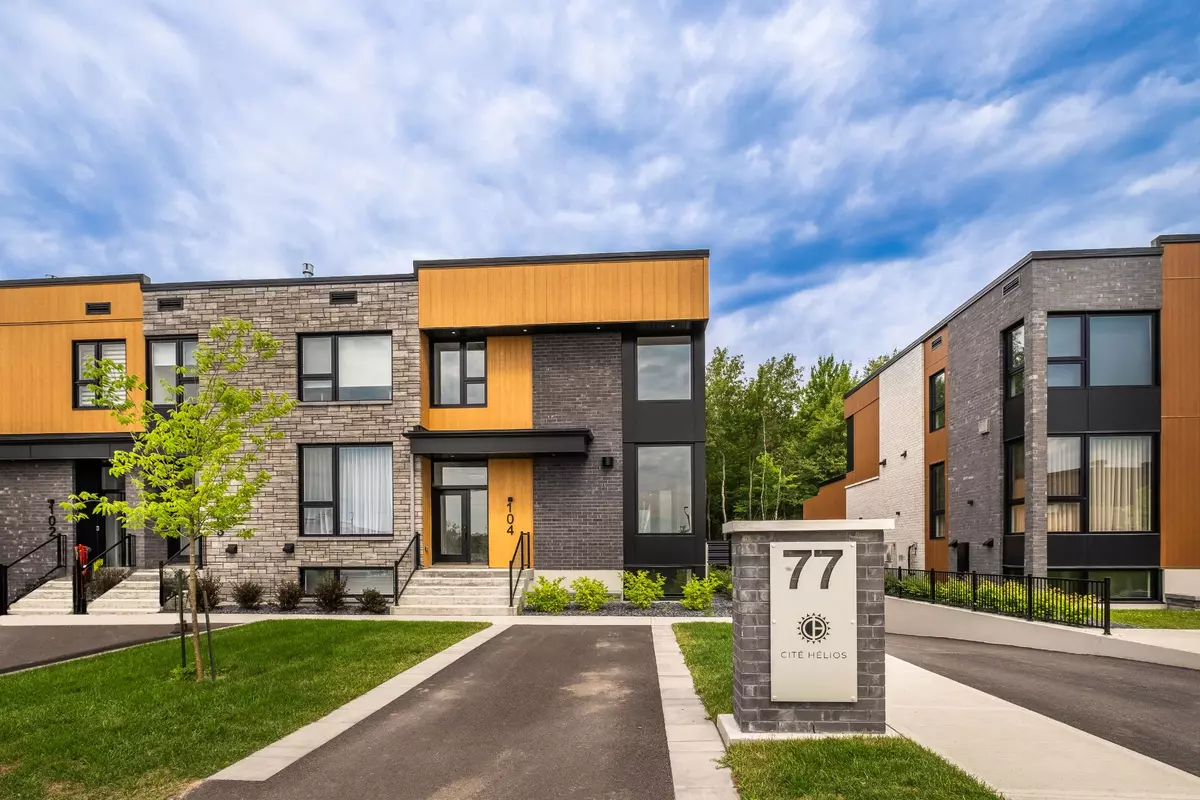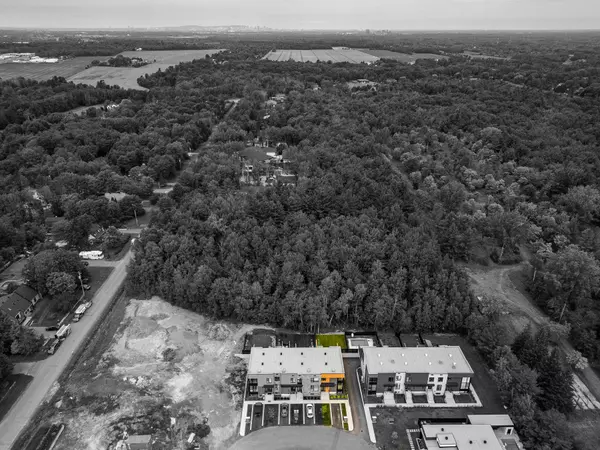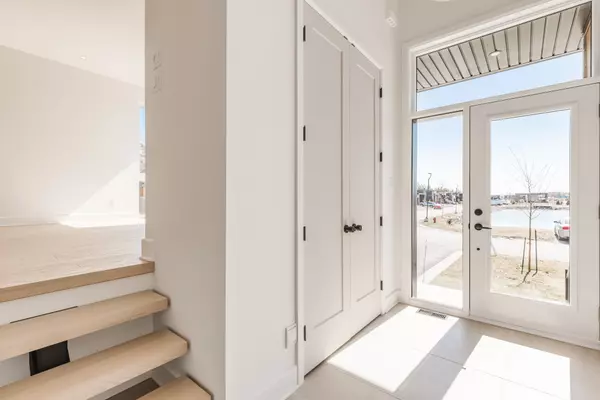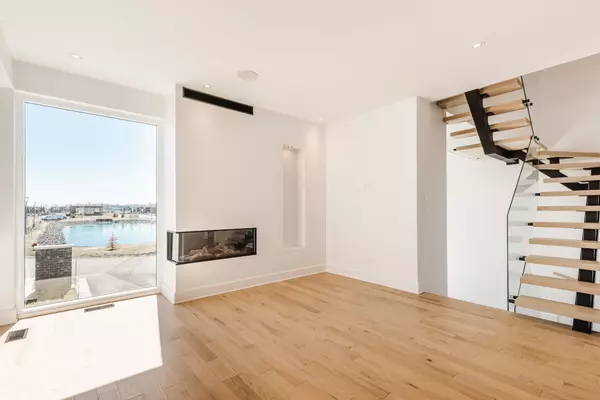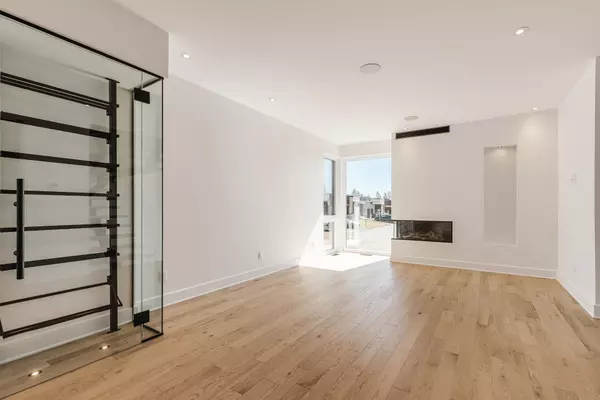Co-Listed by Kévin Perreault
$695,000+TX
$695,000
For more information regarding the value of a property, please contact us for a free consultation.
77 Rue des Trembles #104 Saint-Jean-Sur-Richelieu, QC J2W0K8
3 Beds
2 Baths
2,335 SqFt
Key Details
Sold Price $695,000
Property Type Single Family Home
Listing Status Sold
Purchase Type For Sale
Square Footage 2,335 sqft
Price per Sqft $297
MLS Listing ID 10746359
Sold Date 10/07/24
Style Attached
Bedrooms 3
Year Built 2022
Tax Status Price + Taxes
Lot Size 3,195 Sqft
Property Description
Last townhouse available for immediate occupancy. Located in Saint-Jean-sur-Richelieu in the Cité Hélios project, this property offers you a vast living space, generous window arrangements, a high-end kitchen, speakers, as well as a huge partly covered terrace to fully enjoy the view of a protected woodland. On the upper floor, there is a possibility of 3 bedrooms, a fully finished basement, and a very large double garage. In perfect harmony with nature, while also being close to major roadways and less than 15 minutes from the Quartier Dix30. GCR warranty.
Project built by Habitations BV. They offer you bright, spacious dwellings adapted to the needs of those who love the hotel-like everyday life.
Thanks to its lush vegetation, walking paths, artificial basins, pavilion with fireplace, and rest areas, the CITY reconnects us with nature while motivating us to adopt an active lifestyle.
GROUND FLOOR:
- Living space on 3 levels;
- Independent entrance with storage;
- Open living space (living room, dining room, kitchen, and pantry);
- Kitchen with quartz countertop and full-height cabinets;
- Powder room;
- Access to the concrete terrace (+/- 650 sq ft) with privacy wall and half covered by a roof;
- 9-foot ceilings;
2ND FLOOR:
- 2 bedrooms;
- Master bedroom with walk-in closet and en-suite bathroom (freestanding bath and Italian shower);
- Closed laundry room with storage;
- Bathroom with shower;
- 8-foot ceilings;
BASEMENT:
- Family room;
- Mechanical room;
- Double garage (private part);
- 9-foot ceilings;
- 1 outdoor storage space (common area for restricted use);
GENERAL:
o High-end materials and superior quality construction (High energy performance construction);
o Excellent soundproofing;
o Hybrid craft windows, with aluminum on the outside and PVC on the inside;
o 200 amp electrical panel;
o 4-Speaker sound system;
o High-end convector, aerotherm heater, and baseboard heater (basement);
o 20 outlets for recessed lighting fixtures;
o Ceiling light in bedrooms included;
o Smoke detector;
o $2,500 budget for light fixtures;
o Central vacuum and accessories (3 outlets);
o Central heat pump;
o Air exchange system;
o Side garage door opener including two remotes and an external keypad;
o View of the wooded area, very private;
o External storage shed;
o Electrical outlet for spa included;
o 6-foot black mesh fence with privacy slats;
o Less than 15 minutes from Quartier Dix30;
o Residential construction warranty plan (GCR);
o Received for the pyrite-free stone;
* The area includes the basement but excludes the garage.
Location
Province QC
Exterior
Lot Depth 37.06
Read Less
Want to know what your home might be worth? Contact us for a FREE valuation!

Our team is ready to help you sell your home for the highest possible price ASAP


